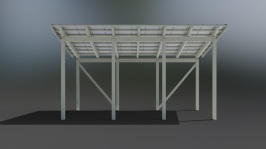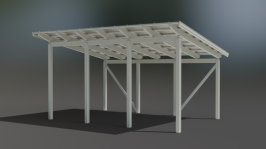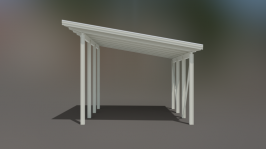- 11,321

- Sweden
- eran0004
I'm hoping things have changed in the last 10-ish years since I've used Revit but when we had some Autodesk people come to do some training, we asked them how we could do track lighting. The best they could come up with at the time?
Flat stair handrails and balusters with electrical connections.
It seemed like Architects loved it because of what they were able to do with it but the electrical side felt like a complete afterthought.
Well, let’s just say that the program is brilliant as long as you want to use it in the way it’s intended. As soon as you want to do something extra it becomes incredibly hard / impossible.
Adding a cornice (which shouldn’t be rocket science in an architectural program) turned out to be incredibly hard since the ceiling of the house is sloped. When modelling a sweep you can either select a 3D path from existing lines in the model, or you can sketch your own path. If you pick a 3D path there is no way to offset a particular edge. If you sketch your own path you are forced to sketch in 2D. So if you need a 3D path with an offset you either have to draw some invisible walls with that offset, or do multiple 2D sweeps and manually trim them at the intersections.










 This is the curviest vehicle I've attempted yet by some margin.
This is the curviest vehicle I've attempted yet by some margin.




